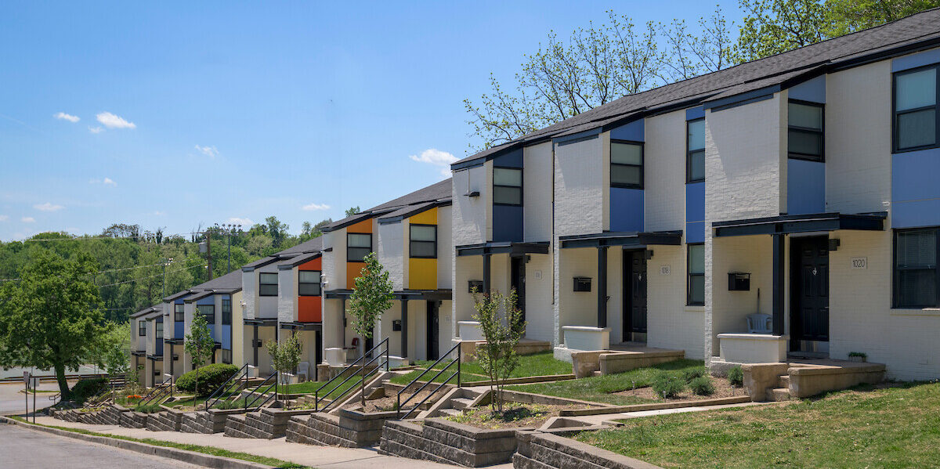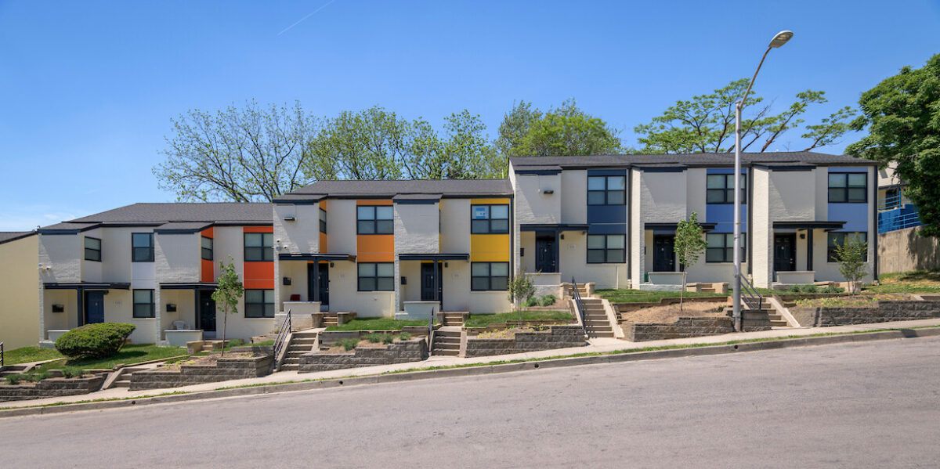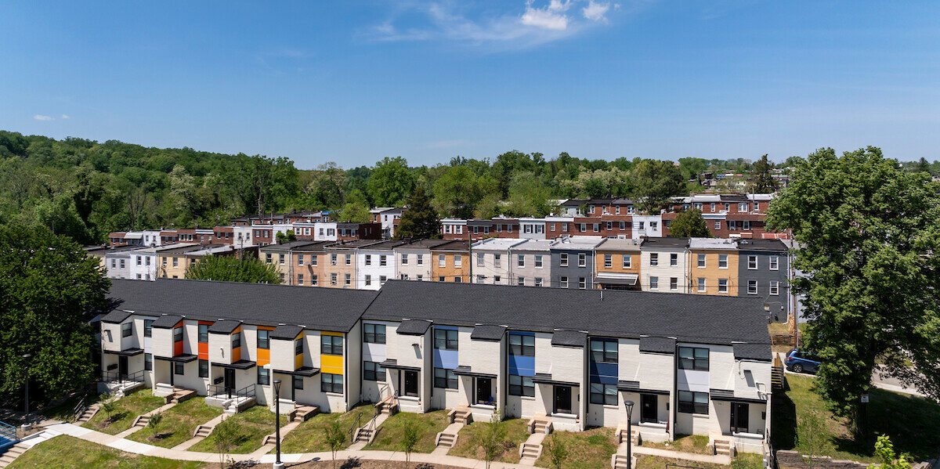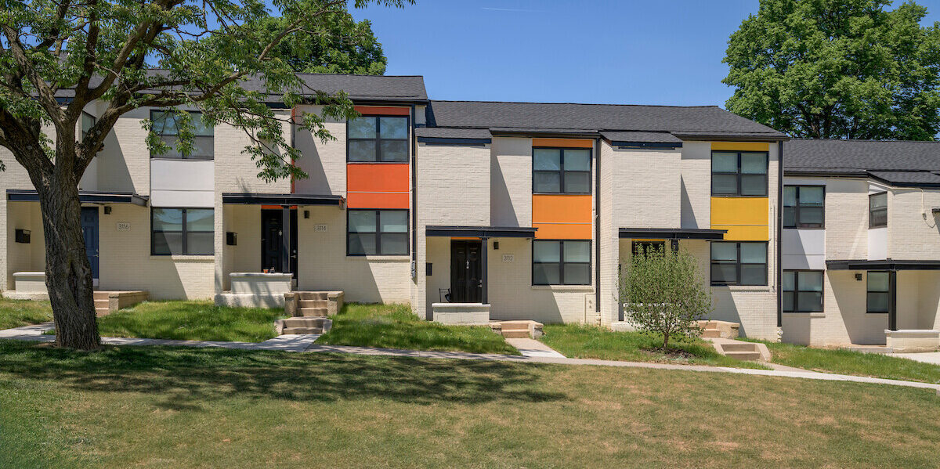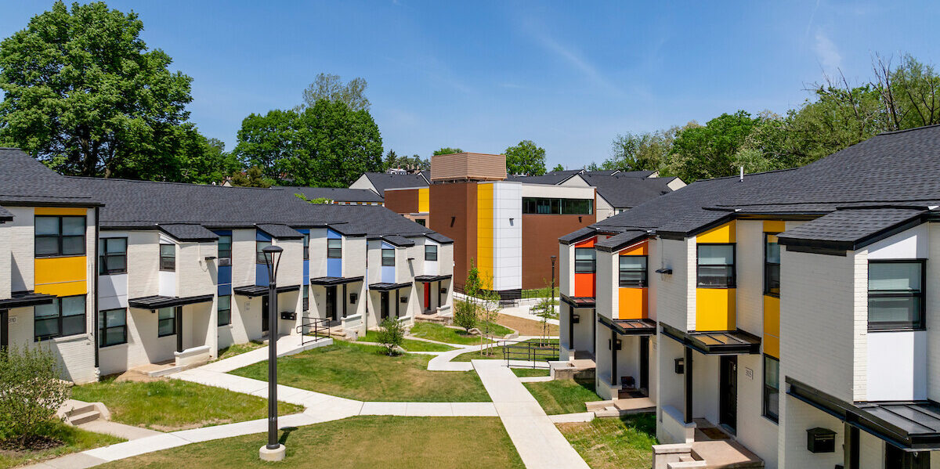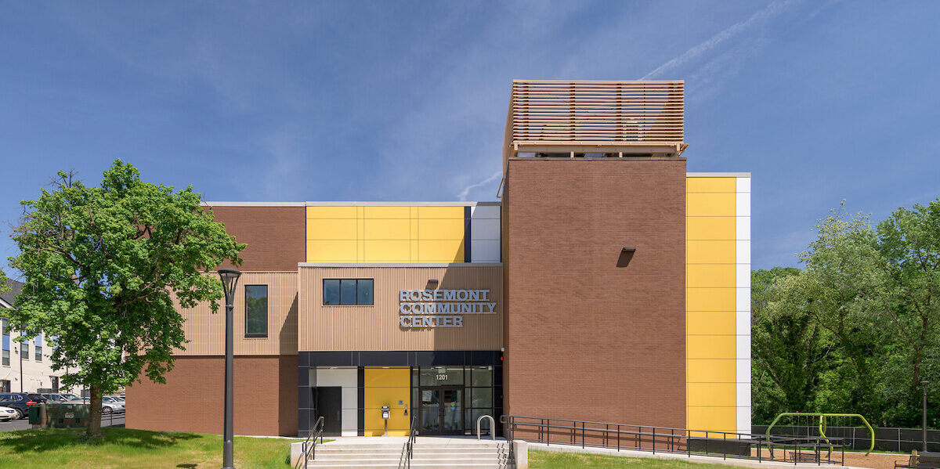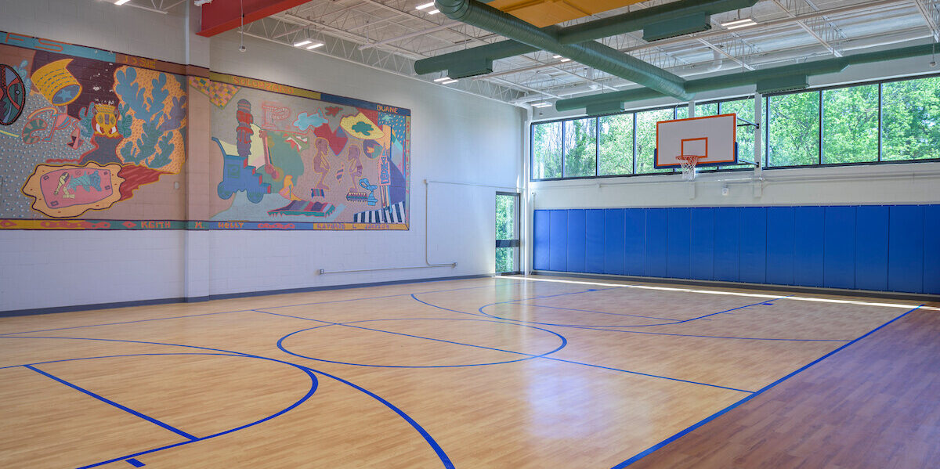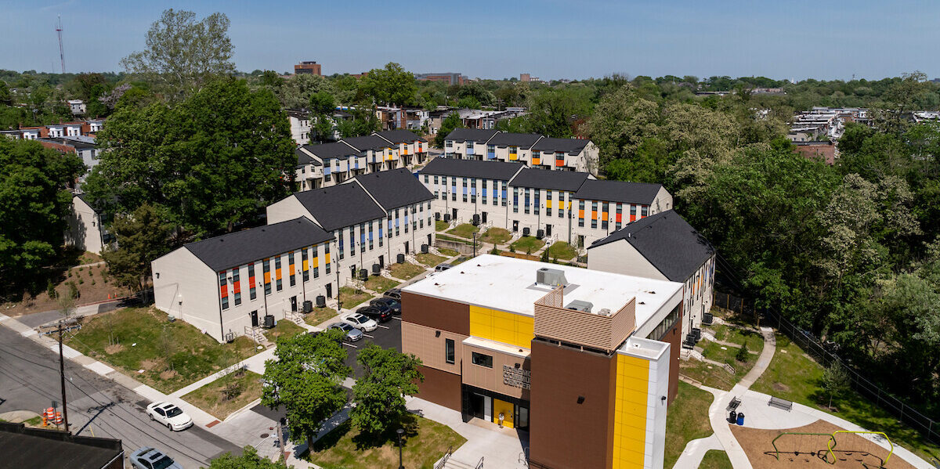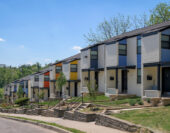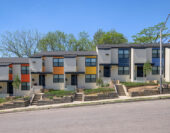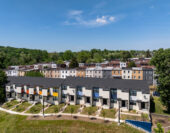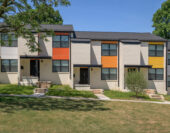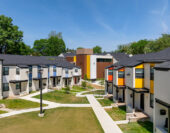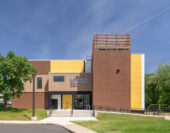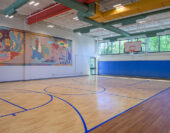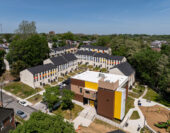Project info:
Client
Categories
Location
Surface Area:
Value:
Originally built in 1971, Rosemont Homes underwent a comprehensive revitalization driven by the owner and residents’ vision for improved accessibility, a vibrant aesthetic, and enhanced amenities. This ambitious project transformed 14 residential blocks comprised of 106 townhomes, and a community recreation center. Extensive renovations across the townhomes included abatement, HVAC and electrical upgrades, and the installation of new roofing, windows, lighting, cabinets, and finishes. Southway executed a complete rebuild to UFAS units, incorporating a new floor plan, structural modifications, new systems, and updated finishes. The Rosemont Community Center received new leasing offices, a lounge, a gym, an indoor basketball court, and an outdoor playground. ADA enhancements were also made, including the installation of a new elevator and accessible restrooms. The revitalization also improved the neighborhood’s overall environment with upgraded landscaping and sidewalks, boosting both accessibility and visual appeal.

