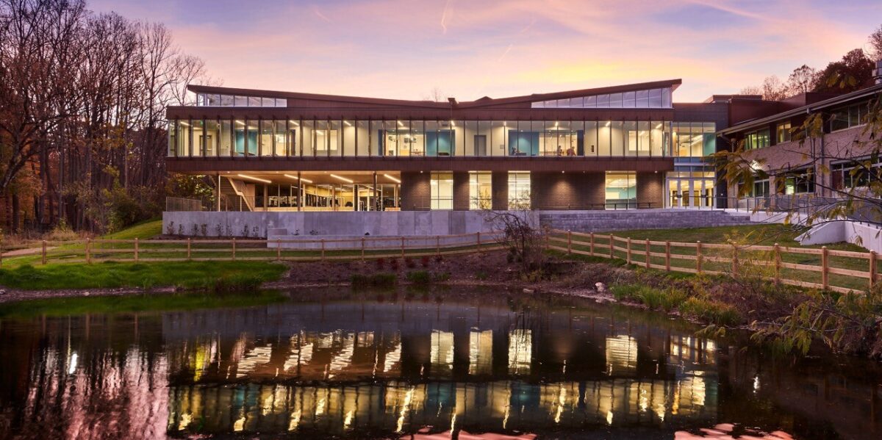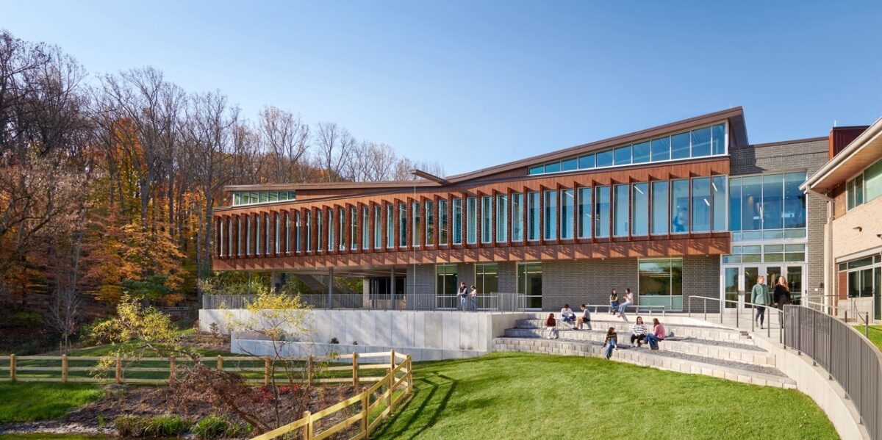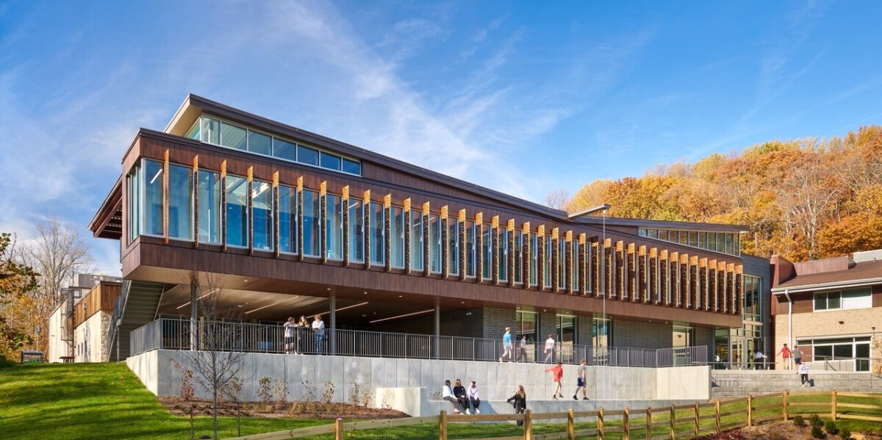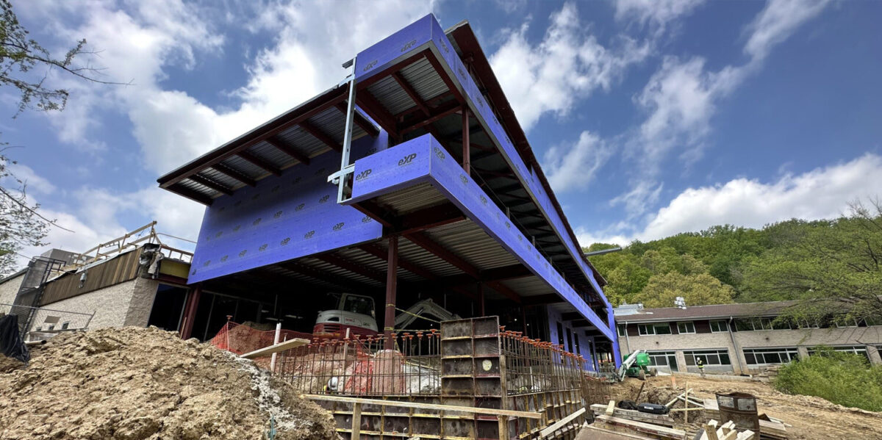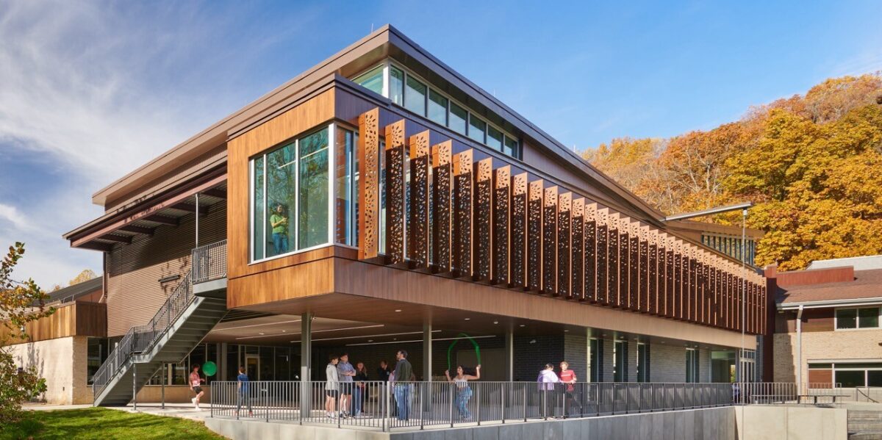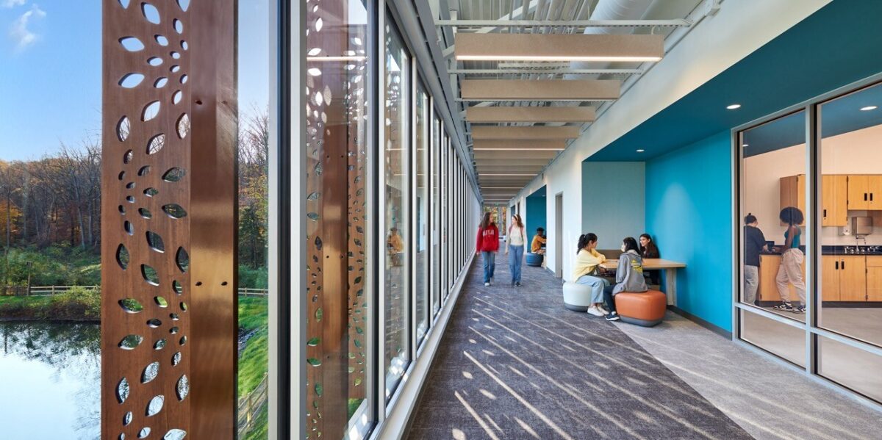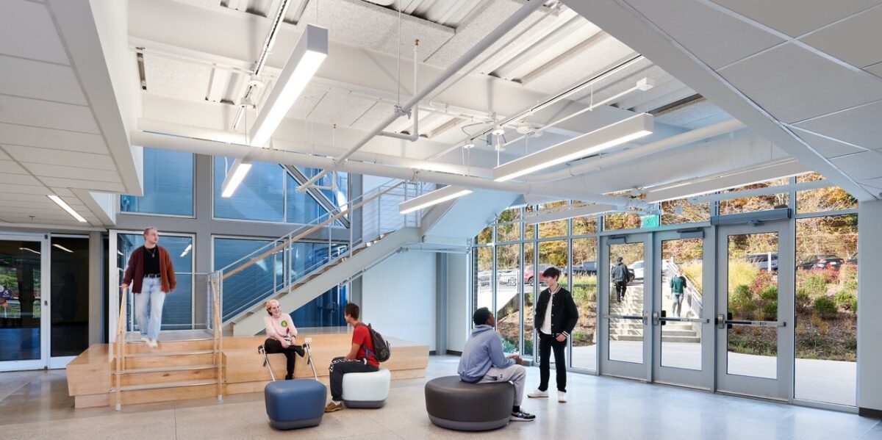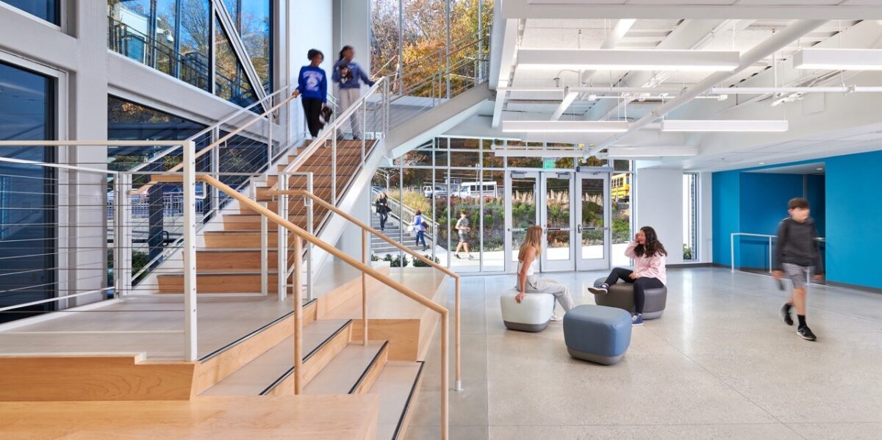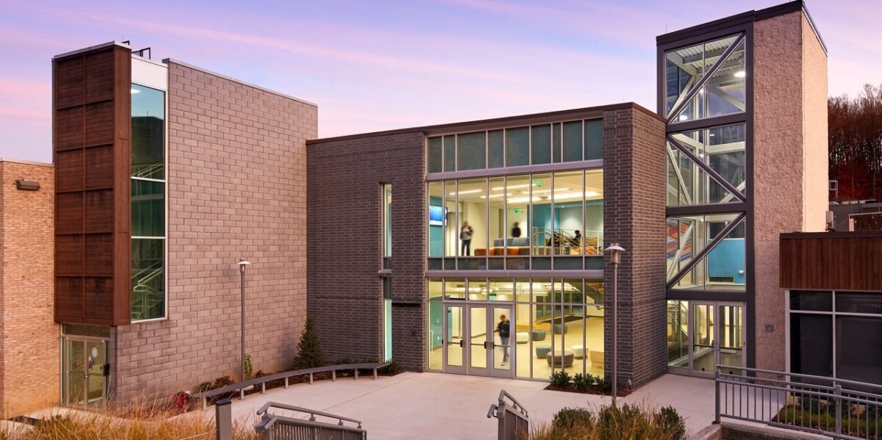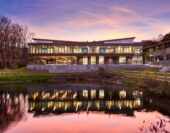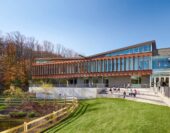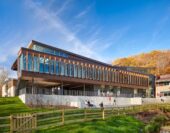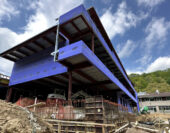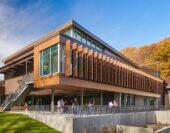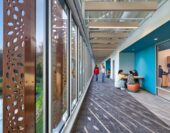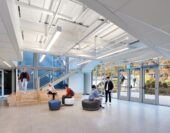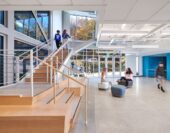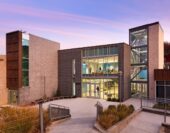Project info:
Categories
Location
Surface Area:
Value:
The Park School expanded its commitment to science and engineering with a 14,660-square-foot addition that seamlessly connects the main school building with the existing athletic facility. This is the first phase in a multi-step plan aimed at modernizing and expanding the Upper School’s science and engineering spaces to support the school’s future growth. The new addition boasts a range of cutting-edge features, including a new lobby, outdoor learning spaces, and specialized labs for various scientific disciplines. It also incorporates sustainable design elements like solar panels and energy-efficient systems, aiming for Net-Zero energy efficiency. Southway has been an integral part of the project, offering comprehensive preconstruction services right from the concept phase.

