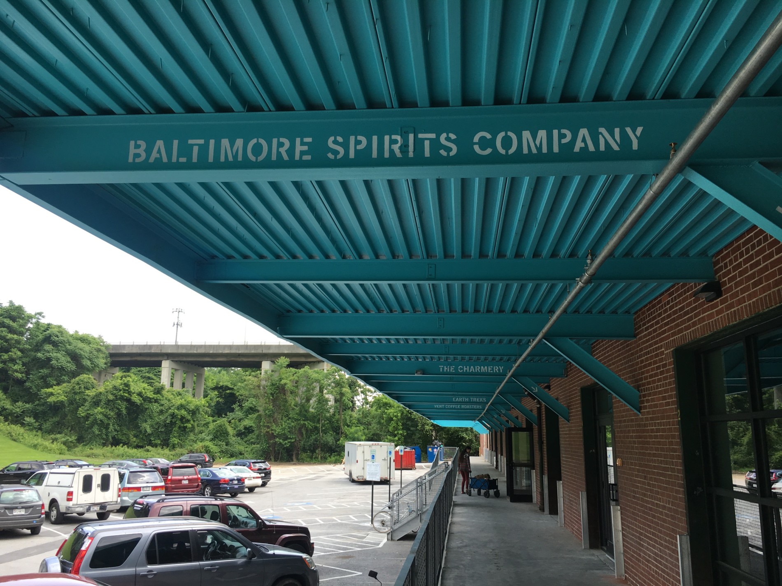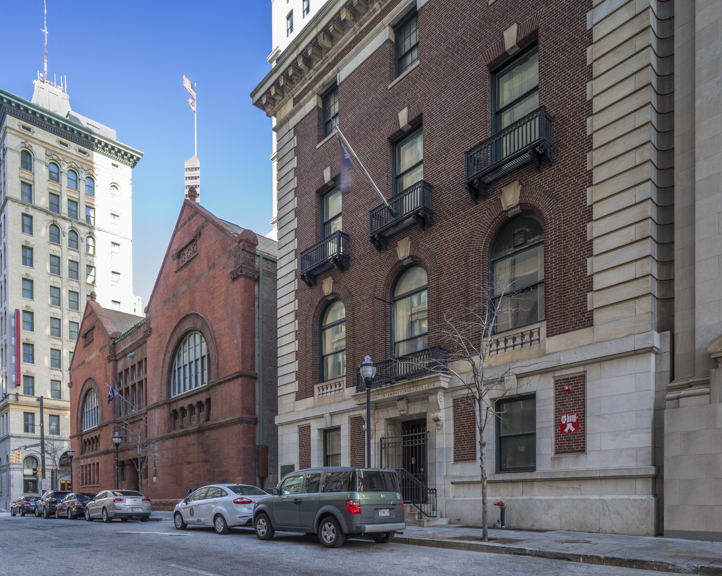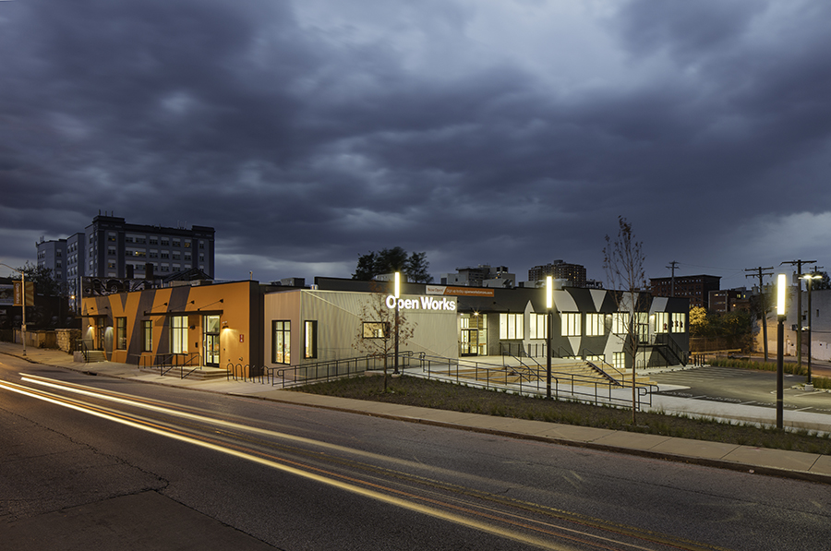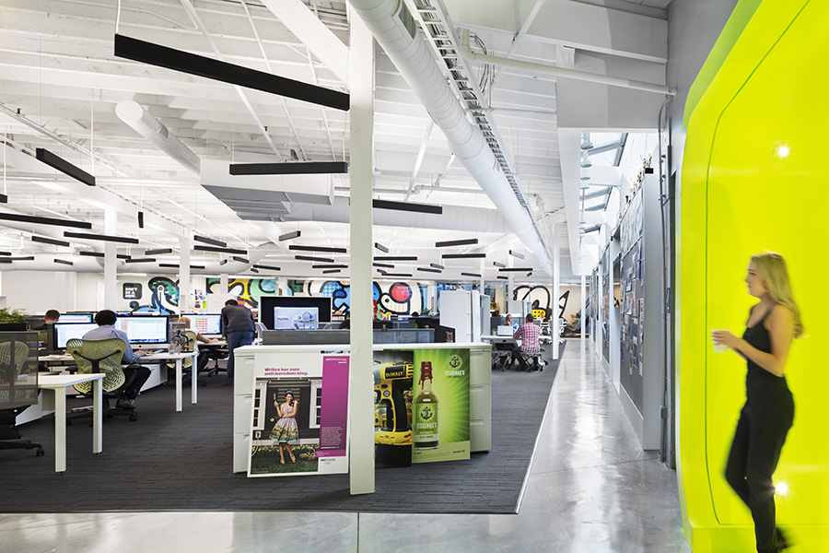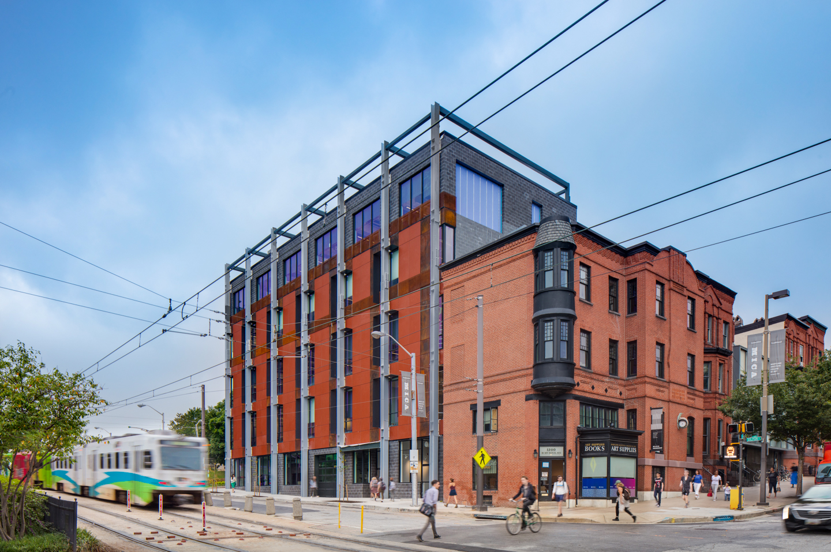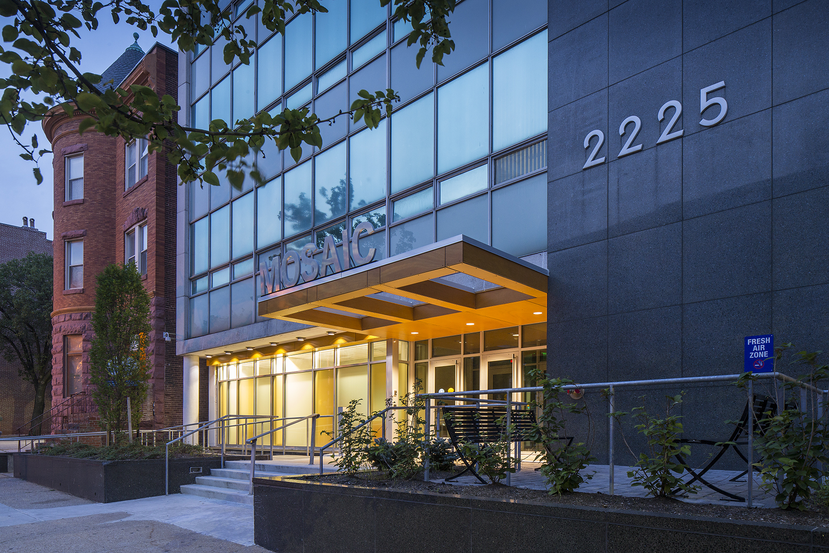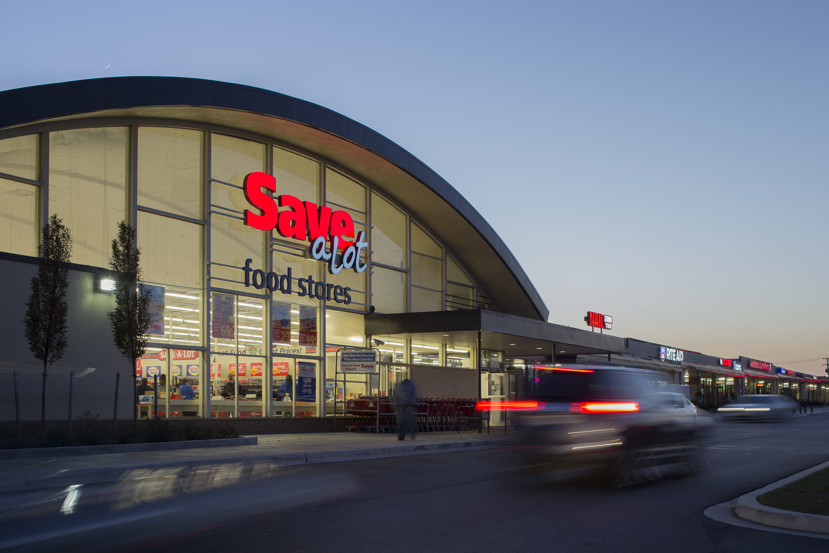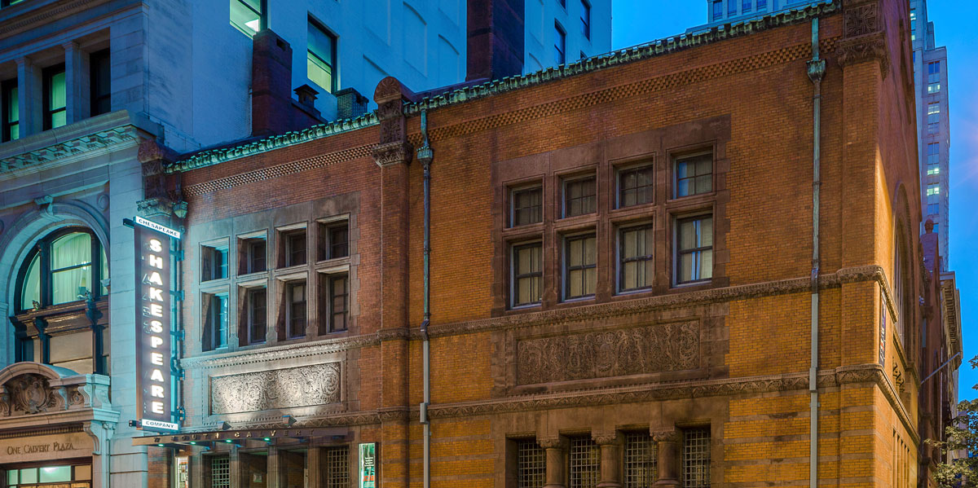Union Collective is the adaptive reuse of a former Sears warehouse into a light manufacturing and retail hub. The space is anchored by Union Craft Brewing. Other tenants include ice cream production, coffee shop, whiskey distillery, hot sauce production, and a rock-climbing gym. Press: Baltimore Sun article https://i95business.com/articles/content/union-collective-is-both-a-business-and-a-community-presence-569?utm_source=August.Drop+11&utm_campaign=August.Drop+11+-+9%2F11%2F18&utm_medium=email
The Helm Foundation purchased the former historic Merchant’s Club to accommodate a growing need for office and rehearsal space for the adjoining Chesapeake Shakespeare Theatre. The project entailed substantial upgrades to systems, new restrooms, installation of a new elevator, and a refresh to architectural finishes. Large banquet and ballrooms serve as meeting and rehearsal space… READ MORE
Open Works is a former industrial building being developed into an incubator for Baltimore’s creative economy by providing affordable “maker space” in the form of working studios and access to state-of-the-art production facilities for several hundred visual artists, photographers, graphic designers, sculptors, weavers, fiber artists, fashion designers, and fine furniture makers.
Goodier Properties purchased the building in early 2015 and embarked upon several improvements and tenant moves to accommodate a new lease with Planit for 25,000 square feet of space. The Key Highway property was originally home to the Mangels Herold Co., makers of King syrup and molasses. Later in its life, the city acquired it… READ MORE
Southway was chosen to serve as construction manager for the replacement of the Dolphin Street Building on MICA’s campus. The existing building, situated on a tight urban block and within feet of two historic adjacent buildings, will be razed and replaced with a new, modern five-story building with open spans. The new space will include… READ MORE
Southway was selected early in the pre-construction phase to work with the owner and design team to prepare plans for this $3.6 million, 69,540 SF renovation. The five-story structure plus basement and underground parking received full upgrades to mechanical, electrical, and plumbing systems as well as elevators. The first floor was completely renovated for an… READ MORE
Regional Management regained control of two shopping centers in the Baltimore area after their 50-year lease ended. As a result, both centers underwent significant renovations to modernize the facilities and attract new retail clients. The scope of work involved the demolition of multiple existing pad site buildings including a gas station and the remediation of… READ MORE

