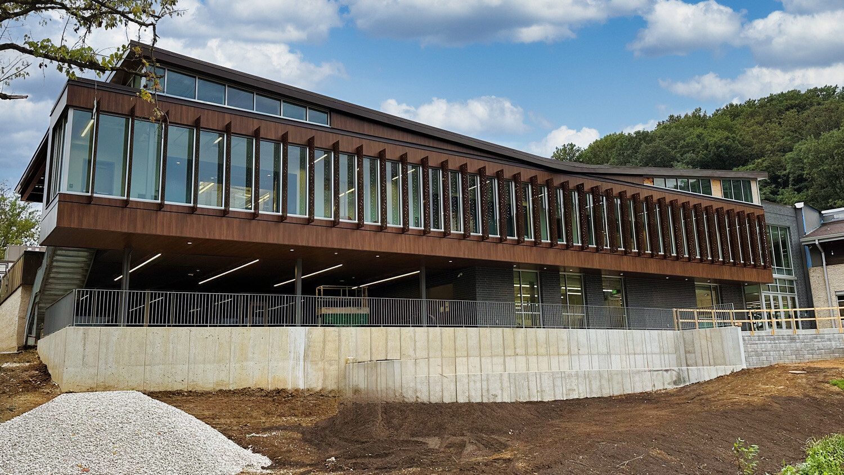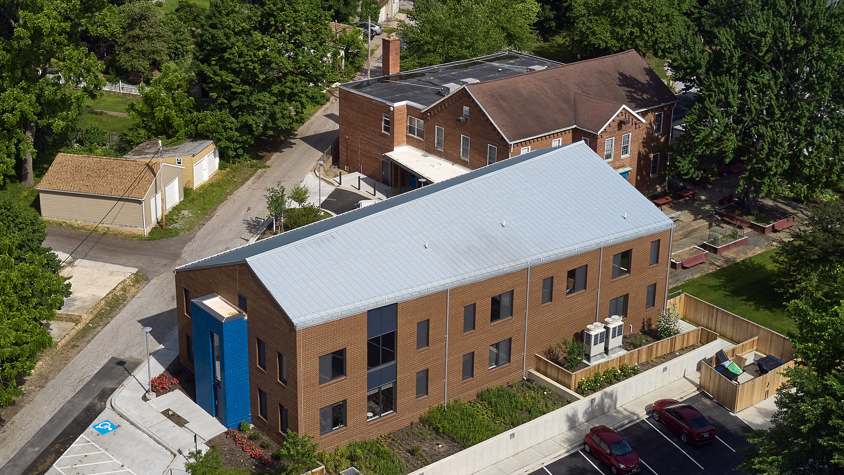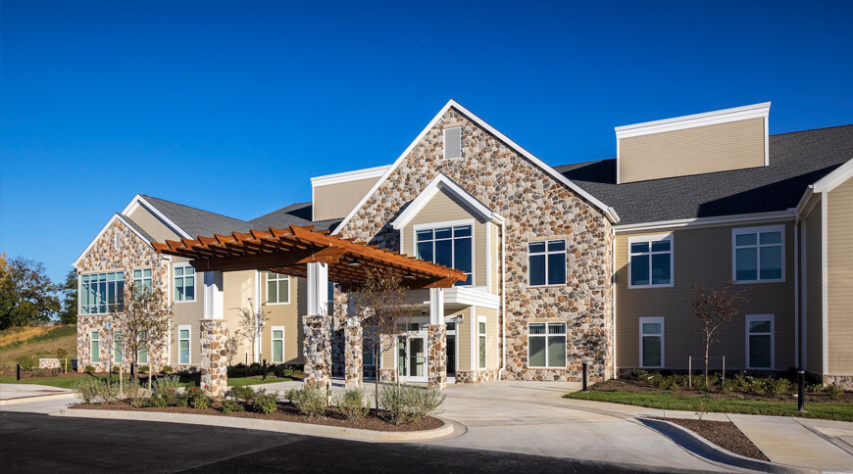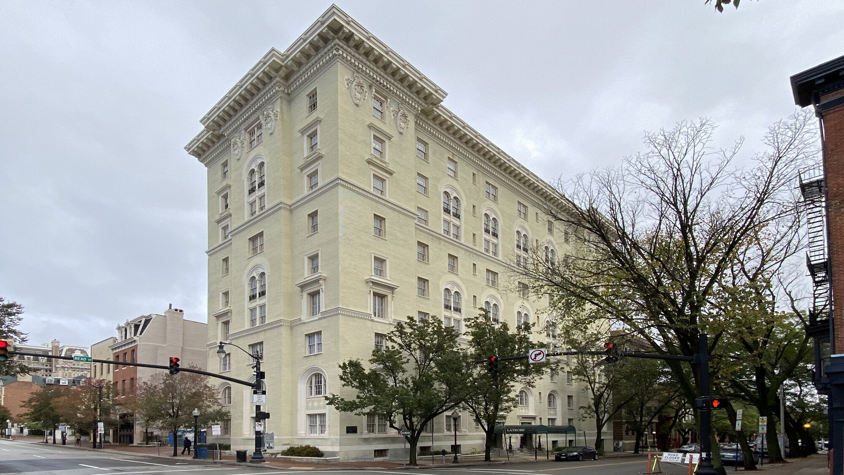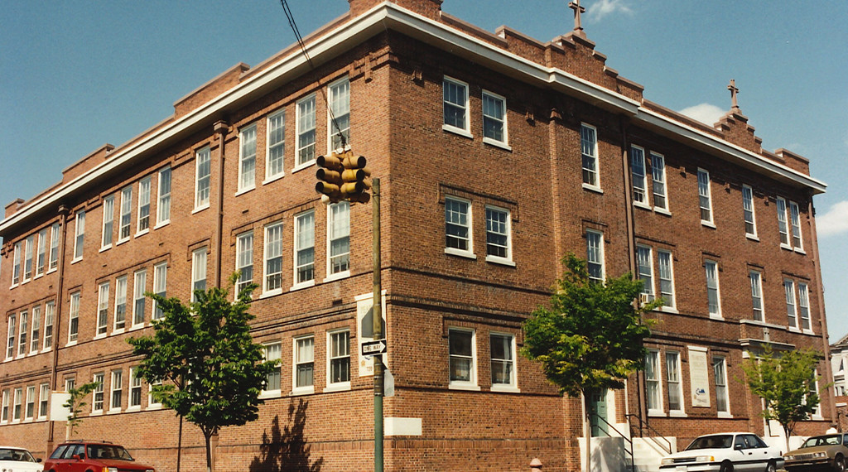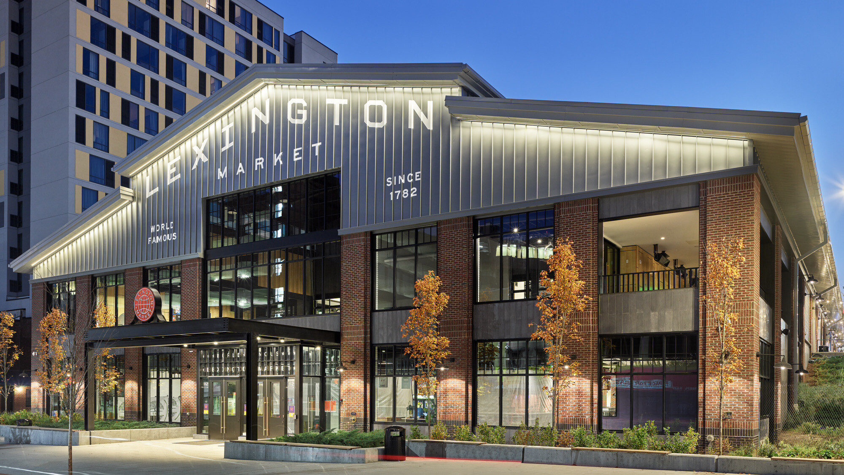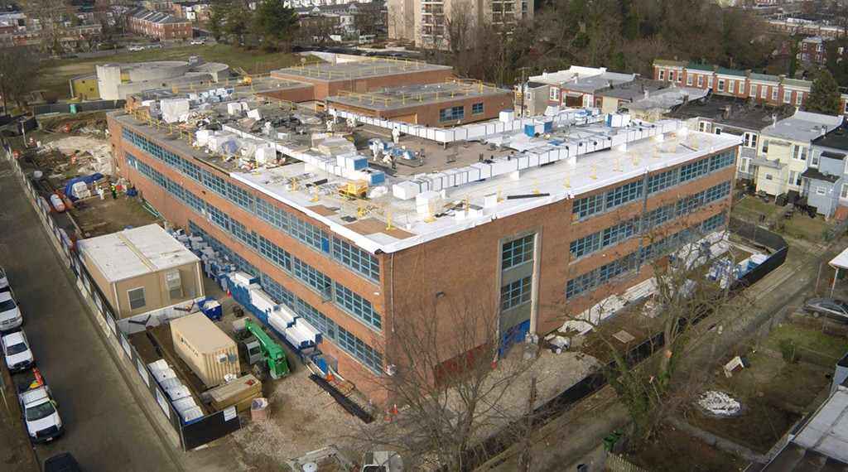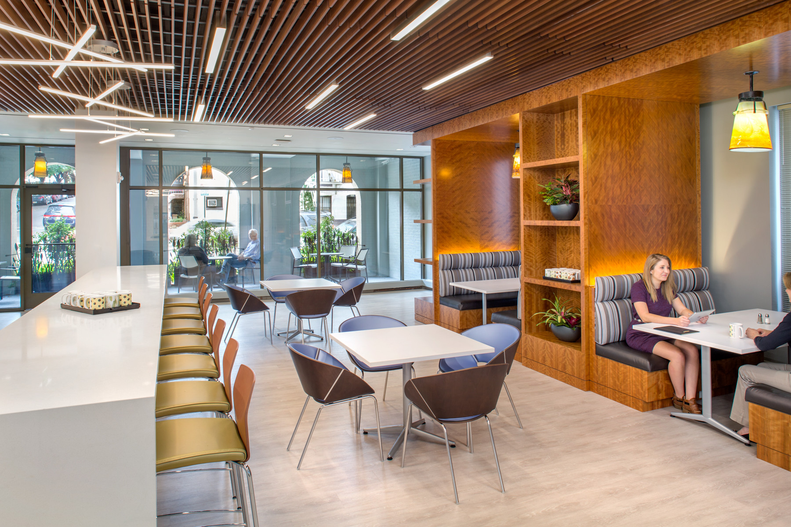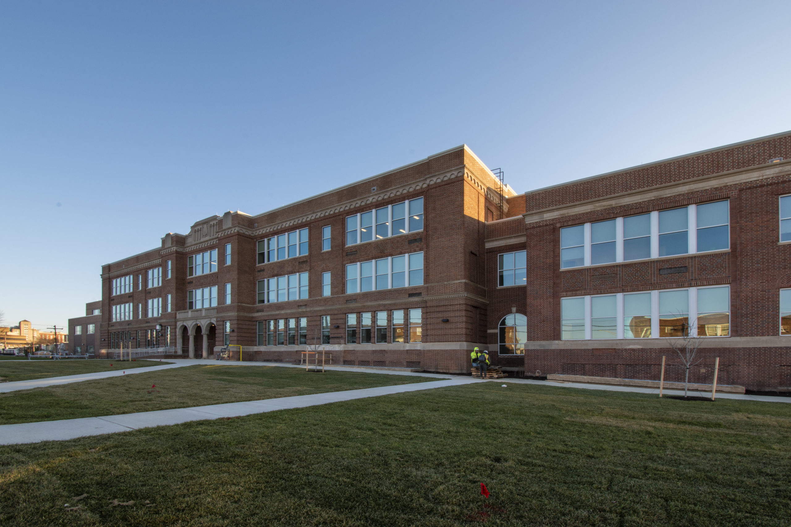The Park School is expanding its commitment to science and engineering with a 12,303-square-foot addition that seamlessly connects the main school building with the existing athletic facility. This is the first phase in a multi-step plan aimed at modernizing and expanding the Upper School’s science and engineering spaces to support the school’s future growth. The… READ MORE
West End Place in Westminster has successfully transformed into a comprehensive Family Support Center, following a $5.3 million expansion. Spearheaded by Episcopal Housing Corporation and Springboard Community Services, the now-completed 20,000-square-foot facility consolidates a variety of critical services, including medical adult day care, trauma counseling, and senior living. The center has received wide community and… READ MORE
Gilchrist at Stadium Place is a hospice center built at the former Memorial Stadium site. Situated on 1.5 acres at Stadium Place on East 33rd Street, the center includes 18 private adult suites and four pediatric suites for inpatient residential hospice and respite care. To read about it and find out more, follow this link… READ MORE
Located at the intersection of Charles and Read Streets, the Ulysses Hotel is a testament to Baltimore’s architectural legacy. Originally known as the Latrobe Apartment House and built in the early 20th century, this nine-story Italian Renaissance-style building has undergone several transformations—from a residential complex to medical offices and back to residences. The structure underwent… READ MORE
Southway teamed up with the Cusack Company to transform the existing St. Philips and James School and Convent on Maryland Avenue into a 22-unit apartment complex for the elderly. Funded through historic tax credits, the project underwent approval by the Maryland Historic Trust. The renovation included extensive updates such as lead paint abatement, the installation… READ MORE
Lexington Market, Baltimore’s iconic public marketplace founded in 1782, recently celebrated its grand reopening in Fall 2022 after a comprehensive renovation. The market’s new design consolidates two of its original sheds into a 60,000-square-foot building that includes stalls for fresh and prepared food, entertainment spaces, and communal seating. The upgraded exterior features a pedestrian promenade… READ MORE
This project entailed a phased renovation to the Annie E. Casey Foundation’s corporate headquarters. Designed by IA Interior Architects, the scope of work involved a complete renovation of their office space in two historic buildings located in the Mount Vernon neighborhood of Baltimore. Photography: Thomas McConnell LLC Locations: St. Paul Street & N. Charles
John Ruhrah Elementary School is a Baltimore City Public school undergoing renovation. It is a Joint Venture between Southway and MCN Build. It was selected for the 21st Century Schools Buildings project. The renovation at John Ruhrah includes a renovation and addition that will transform this 1930s building into a top-tier educational facility.

